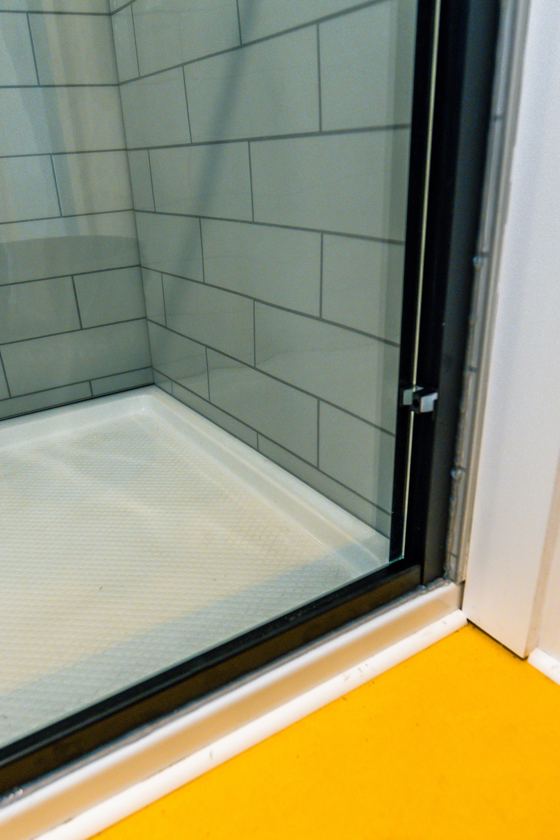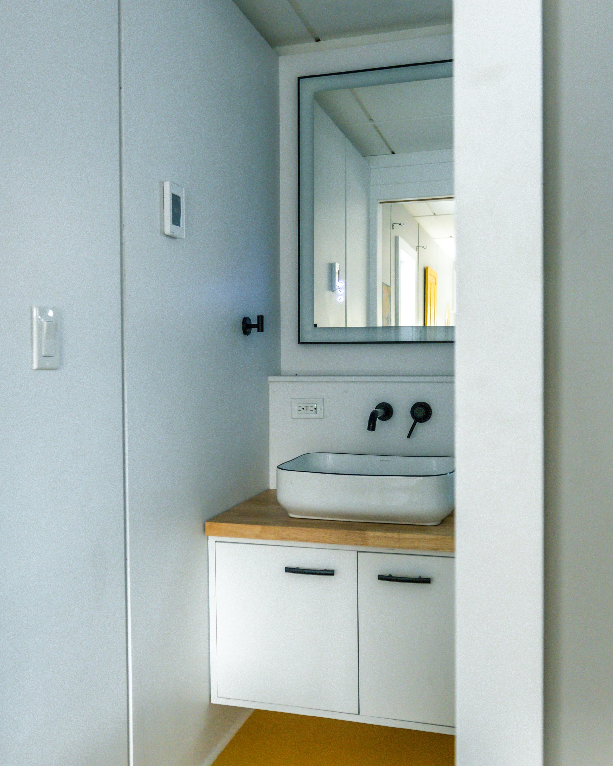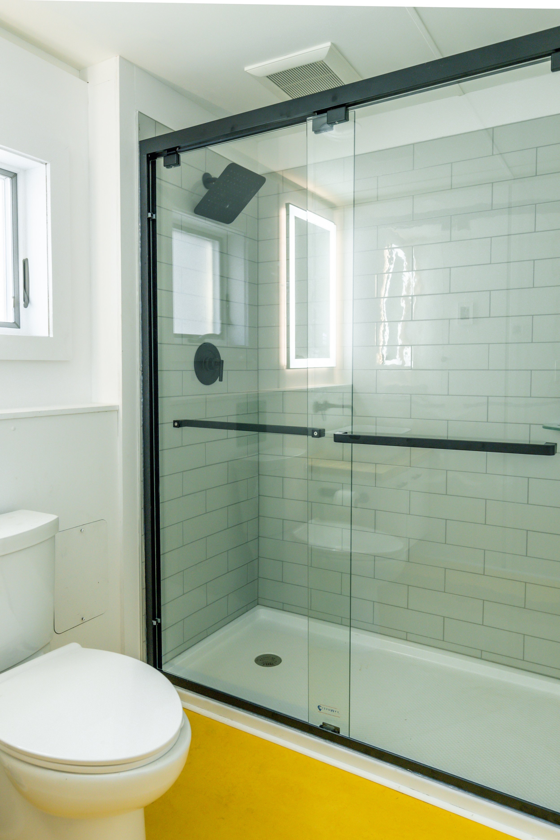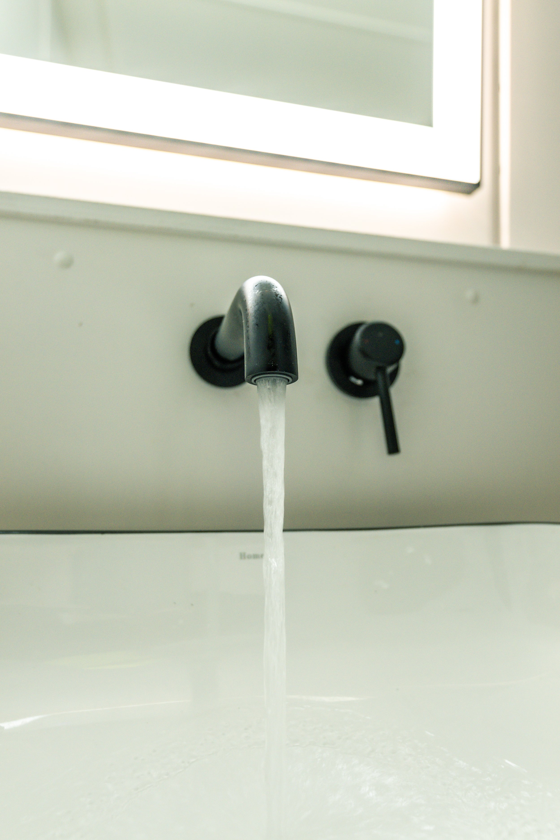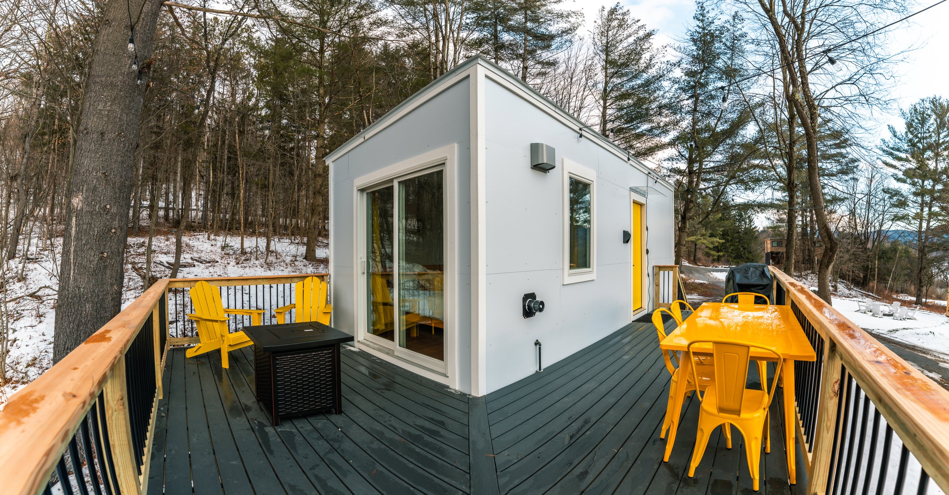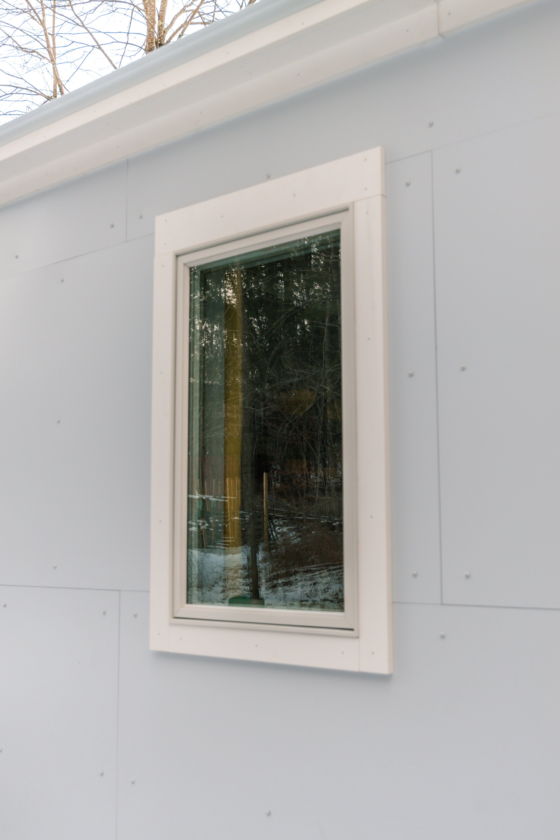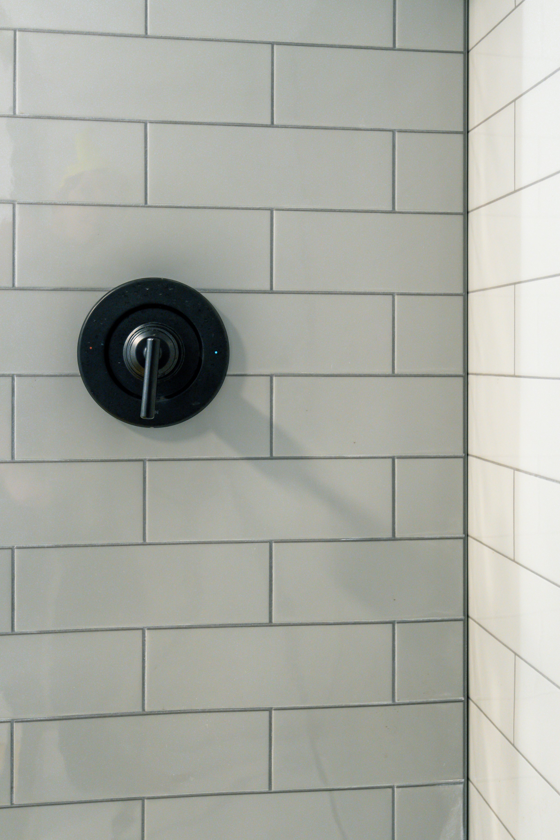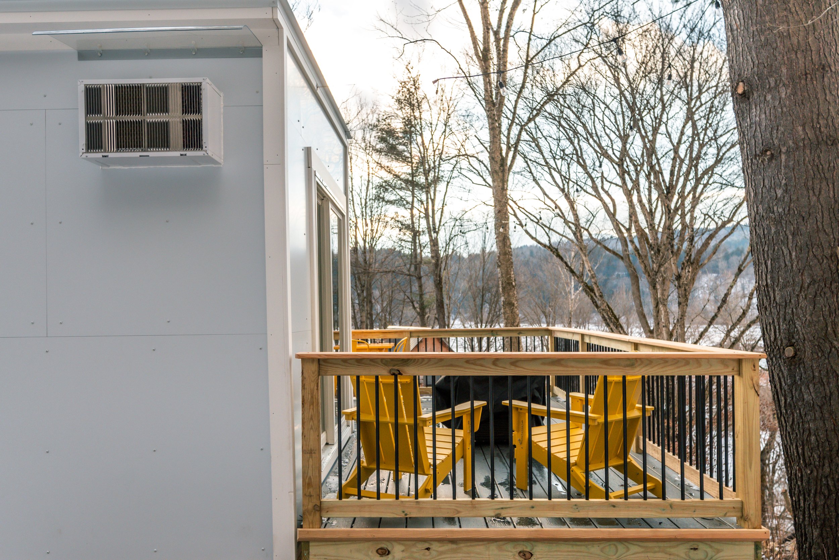ECLIPSE DAY SALE! ------20% off All Habitation Modules------For deposits made by May 15------
〰️
ECLIPSE DAY SALE! ------20% off All Habitation Modules------For deposits made by May 15------ 〰️
HM32
Everything you need and more in 320 sq. ft.
Starting at $120,000
The newest member in the Satellite Series.
Whether you are looking for a guest house or ADU, the HM32 is designed to comply with most zoning regulations and codes. We made it easy to add an additional space to your property with the HM32. Many people prefer to add an ADU rather then building an addition onto their home due to the limited impact it will have on their daily life during construction. Additionally, the ADU can be used in many different ways allowing you the freedom to use it as your life changes.
Basics
320 sq. ft.
10’ x 32’ exterior dimensions
Starting at $120,000 (options & upgrade packages available).
The HM32 is our largest Module in the Satellite Series. It features a full bathroom, separated bedroom, and kitchen with full sized appliances. The layout of the HM32 provides enough space to live comfortably while holding onto the subtle curb appeal people love.
Features
Full Bathroom
Kitchen
Bedroom
Radiant Flooring
Easy Deck Connection
Adjustable Legs
Built in Sofa
Closet
Pocket Doors
Queen Size Mattress and Frame
Carefully placed windows and doors enhance daylight and airflow inside.
Layout
Kitchen
Refrigerator
Convection oven
Integrated four burner induction stove top
Microwave cubby
Storage for food and kitchenware
Butcher block countertop
Space for stool
Shelves for plates, bowls, and cups
20 Amp GFCI outlet
Premium kitchen package (Option)
The full kitchen has plenty of space for full sized appliances and space for preparing meals.
Kitchenette in HM24 shown here.
Bathroom
Shower: 36” x 60” with sliding glass door and rain shower head.
Toilet: Low gallon per flush Sink: Farm style with wall mounted faucet
Electric radiant heat in floor
Durable and soft on the feet waterproof Marmoleum and cork flooring.
Garnica plywood walls
Integrated pocket door
Electric on demand water heaters
Framed mirror
LED backlit mirror (Option)
20 Amp GFCI outlet
R52 cellulose insulation in the floor
Easy access to connect the 3” PVC waste and 3/4” PEX supply.
20 Amp GFCI outlet for heat wrap and space heater to prevent pipe freezing.
Finish the day with a calming shower in the full sized shower in the HM32.
Materials and Design
Roof
Standard: Shallow pitch shed roof. Overhang at the drip edge.
Our standard roof option is a shallow pitch in order to travel without being above the 13' 6" road limit. The the roof features a 1/2" per 1' pitch with Peel and Seal roll roofing.
Premium: Shed roof with overhang around building. (Option)
The premium roof features a greater pitch. In addition to the added slope the roof also has a higher insulating value at R60. This option comes as a separate roof module that gets delivered separately and gets installed with a crane or can be flat packed and assembled on site.
Flooring
Main Cabin (Choose One)
Bamboo
Cork
Electric radiant heat (Option)
Bathroom
Marmoleum
Cork
Interior Walls and Ceiling
Garnica Ultra Performance Plywood (Primed and Painted)
Interior Color Pallet
Walls - Sculpting Clay
Trim and Ceiling - Bright White
Cabinets - Indigo Go Go (Valspar Colors)
Entry Door - UET Yellow Enamel
Chassis
Constructed of tube and plate steel, includes ports for jacks and deck connections.
Steel Chasiss allows for easy transport and setup.
Windows and Door
Marvin Essential windows
White, Ebony, Gun Metal
32” steel entry door
Exterior Envelope
7/16" Zip System Sheathing on walls with Zip Tape on all seams.
5/8" Zip System Sheathing on roof with Zip Tape on all seams.
Cladding
Standard Shell: Max Metal in Shuttle White
Premium colors: black, blue, gray, yellow, mirror (Option)
Premium Shell: Heat Shield Shell made of Max Metal and Insulation Panel (Option)
Premium colors: black, blue, gray, yellow, mirror (Option)
DIY: The basic shell cost is credited. Exterior warranty is voided. Inquire for more details.
The ACM cladding is both weather resistant and adds to the durability of our modules exterior.
Insulation
Walls: TimberFill and TimberBatts - R22
Floors: TimberFill - R30
Ceiling: TimberFill - R30
Electric
125 Amp panel (installed to code by a licensed electrician).
Interior + exterior 20 Amp GFCI outlets.
Lighting
Outdoor key light
Switched interior recessed fixtures
LED backlit bathroom mirror (Option)
Utilities
Twin Fresh ERV
Mitsubishi Electric Mini Split
OJ Microline Thermostat
Electric radiant floor main cabin (Option)
Mudroom
Bench with storage
Coat hooks
What about the options?
Options
Heat Shield Shell made of Max Metal and Insulation Panel
Sliding glass exterior door
LED back lit bathroom mirror
Window colors
Electric radiant main cabin floor
Shed style pitched roof
Custom cladding colors
Airbnb Package: Ships with all the furnishings you need to plug and play.
Premium Kitchen Package
Four burner induction cooktop
Convection oven
Range hood
Stainless steel sink
Kitchenware storage
Upper cabinets
FIND YOUR ORBIT
simple. scalable. space for all.










